It all begins with the client who has a dream, which leads to an idea,which leads to a Vision.
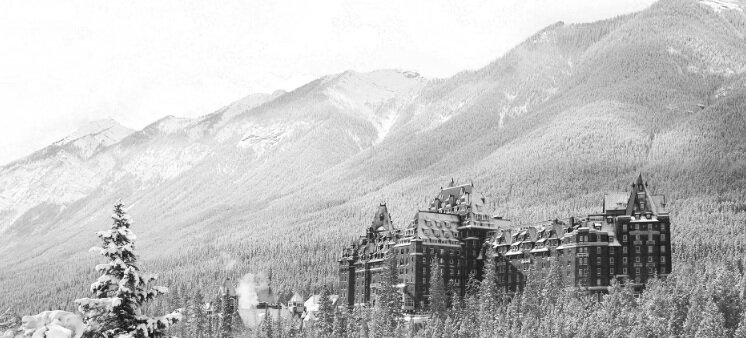
THE BEAUTIFUL BANFF SPRINGS 1999-2001.
Photo credit Banff Tourism & Paul Zizka
It all begins with a client, an idea, a vision.
During the years of 1999 ~ 2001,
I had the pleasure and experience of working on many of the Fairmont properties.
It was during my time with a Design firm, Kerry Busby Interior Design; “Castle in the Rockies” or Fairmont Banff Springs, Chateau Lake Louise and Jasper Park Lodge’s OutLook Cabin were three of those spectacular properties.
At that time, the properties had just switched over from CP to Fairmont Hotels and Resorts. We worked on the guest rooms, corridors, main public spaces and restaurants ~ Below are just some snapshots of the work I did. Renderings, elevations, artwork and many, oh so many, of the rooms we measured out and then I placed on cad!:)
One of the beauties of this old magnificent castle is no two rooms are really the same! I loved the work we did on the Vice Regal Rooms, so elegant and regal.
We took out much of the antique furniture, which at that time, had been hidden away in storage, it was reposition through out the castle, all refurbished and recovered with beautifully selected period textiles, Jacobean, Edwardian etc bringing much back to it’s former glory.
Carpets, drapery, bedding were all custom designed. Lighting, wall papers, artwork, paint colours all carefully selected and placed.
Armoires were custom designed to contain TVs and coffee service, the bathrooms were gutted and redesigned all to allow for the 5 star rating paramount to Fairmont Hotels.
It was an amazing Restoration, Design process~ I am forever grateful for my involvement, and Banff Springs Hotel is of course forever near and dear to my heart!

Sketch Vice Regal Guest Rooms Bedding~

Elevation Bedding Vice Regal Rooms~

Photo Detail Bedding completed~

Photo Vice Regal Guest Room Completed~

Sketch Bedding Vice Regal Guest Rooms~

Photo Detail Completed~

Elevation Armoire Vice Regal Rooms~

Photo Detail Armoire completed~

Sketch Bedding Vice Regal Guest Rooms~

Bathroom Elevation~

Guest Room Floor Plan Cad with Added Sketch Colouring~


Slipper Chair Vice Regal Rooms~

Photo Guest Room Vice Regal~

Floor Plan Furniture Layout Cad~
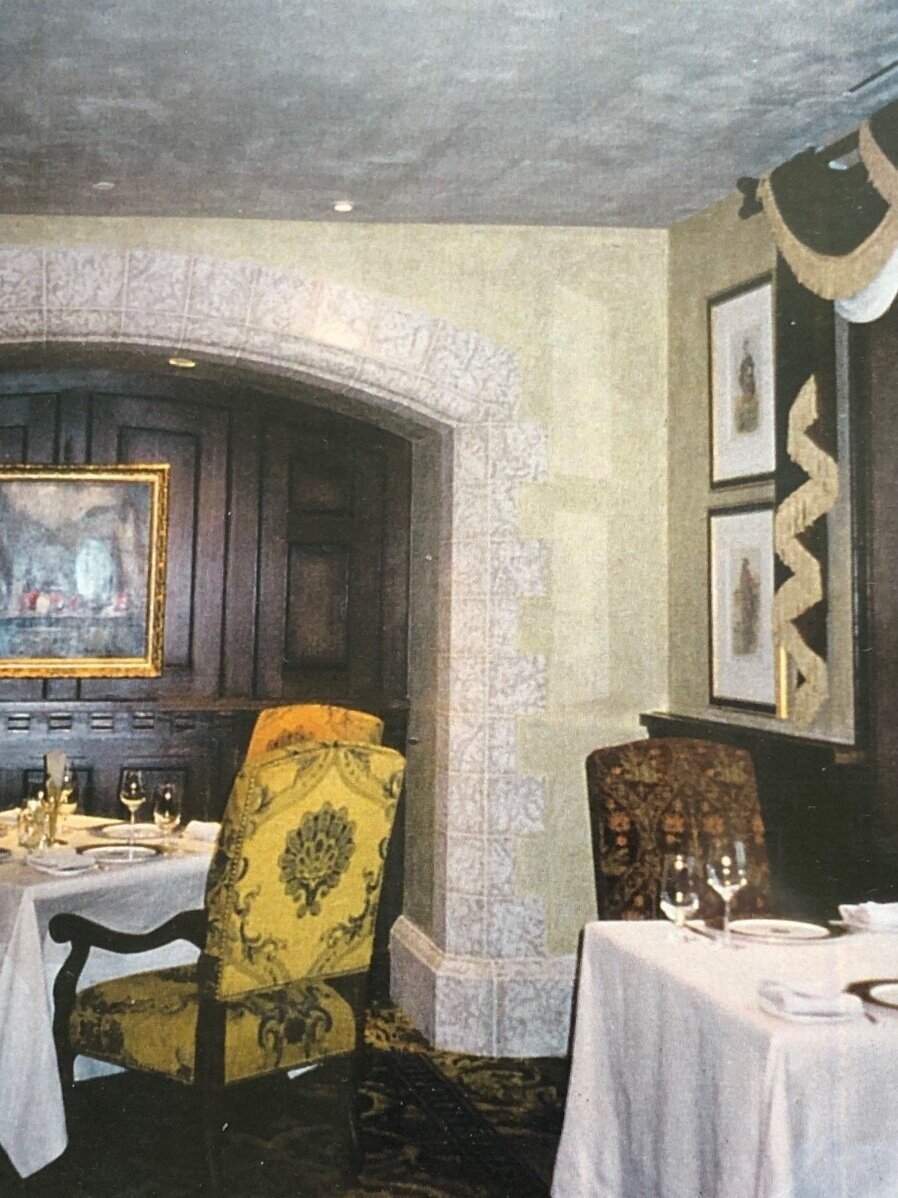
Banffshire Restaurant Completed~

Drapery Sketch Elevation Banffshire Restaurant~

Banffshire Restaurant Completed~

Photo Detail Antiques Refinished and recovered Front Lobby Reception~

Antique Bench Front Lobby Reception Elevation~

Photo Antique Chair Refinished & Recovered Front Lobby Reception~
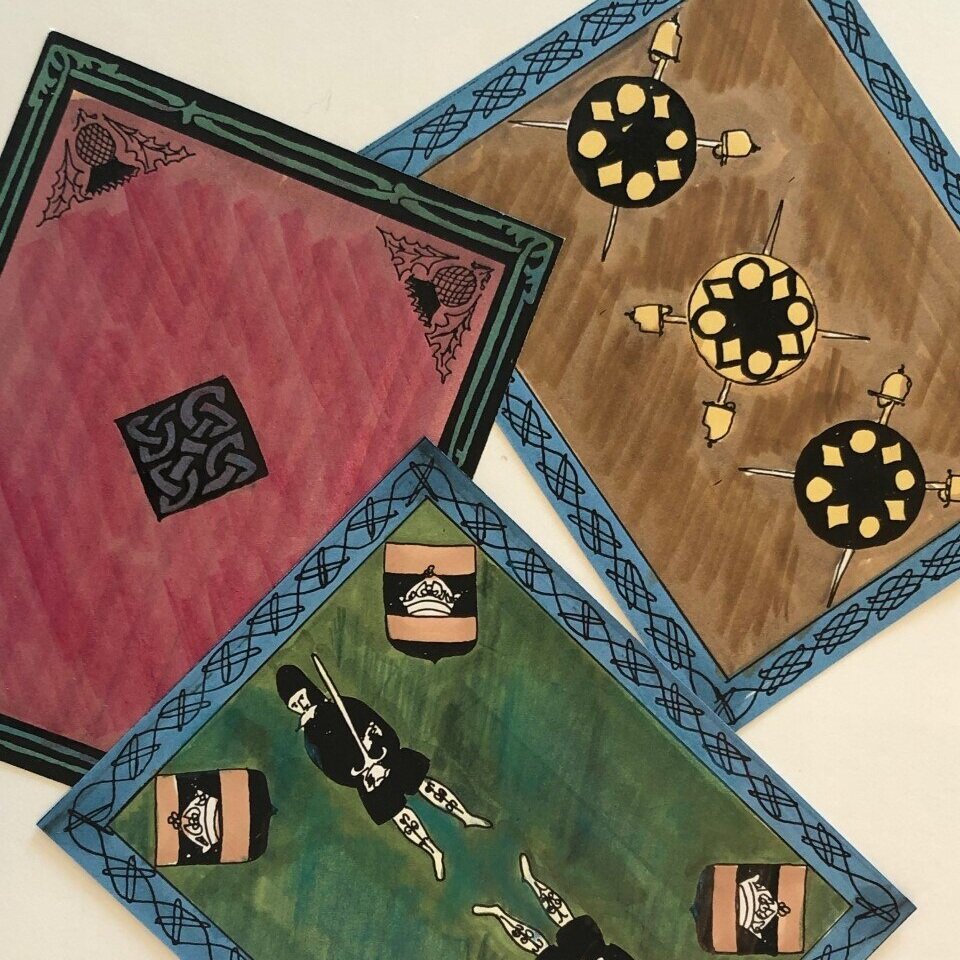
Sketches for Table Tops Cafe~

Elevation ~ Public Space Drapery~

Armoire Elevation Sketch~
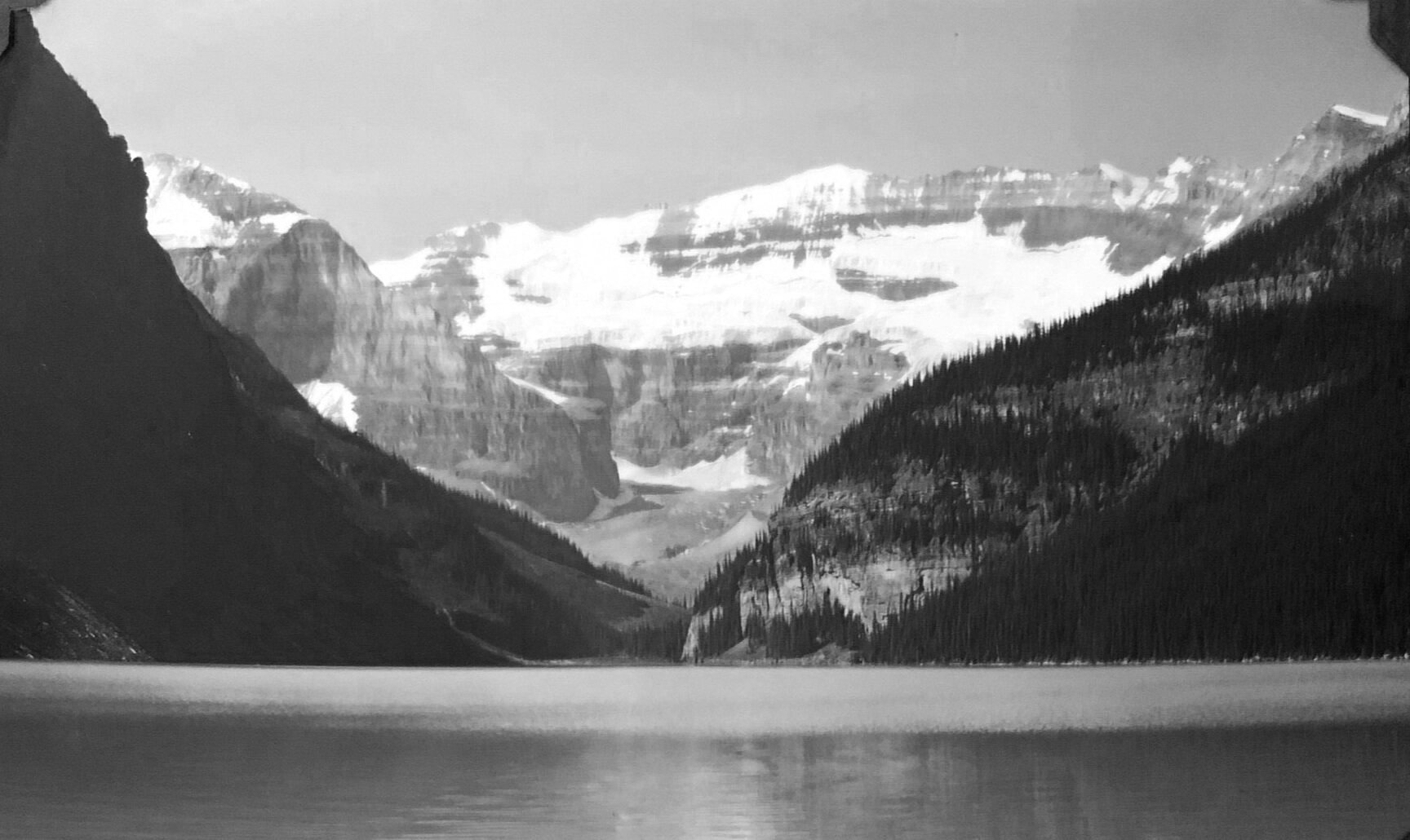
Chateau Lake Louise. Many years ago and many more later~
A turquoise jewel surrounded by the magnificent Rock Mountains, Lake Louise will take your breath away.
Chateau Lake Louise has stellar views of both the Lake side and Mountain side. I visited as a young child and many years later, would never have guessed, returned to work on the hotels guest rooms, as part of the design team with Kerry Busby Interior Design.
Below snap shots from some work done then, many years ago 2000~




Story Board Guest Rooms ~ Lake side


Drapery Details~

Armoire~



Jasper Park Lodge OUTLOOK CABIN August 31, 2001
In the year of 2000, month of November, Out Look Cabin, built in 1930, located in Jasper Park Lodge burnt down.
In the year of 2001 the six bedroom cabin was completely reconstructed, in the same style as its original, from archival blue prints hand drafted by Ron Boruk Architect ltd.
The cabin with its six private bedrooms, adjacent baths, dining room, kitchen, great room, conservatory and veranda, were then all redone. I had the pleasure, at that time, to work on these interiors with Kerry Busy Interior Design/Fairmont Hotels and Resorts who were responsible for its continued legacy. The interior, which was update to current codes, reflects a long and rich history. In 1939 it housed the Queen Mother and husband, King George VI. Later it would go on to host Robert and Ethel Kennedy, Pierre Elliott and many other very interesting personalities along the way!
Much was referenced from past history and old photographs for the interior design and decor. It’s a beautiful cosy property, and you can not help but be humbled by its fascinating past, but most important what has made it that way, the undeniable draw to the beauty of it’s surrounding Canadian landscape. The power of nature. Makes it my favourite!
Below some snapshots~

Photo Out Look Cabin~

Photo Landscape~

Photo Jasper Property Cabins~

Photo Landscape~

Furniture Floor Plan~

Photo Seating Area~

Seating Area Veranda~

Drapery Elevation Conservatory~

Photo Seating Area Details~

Night Side Table Elevation~
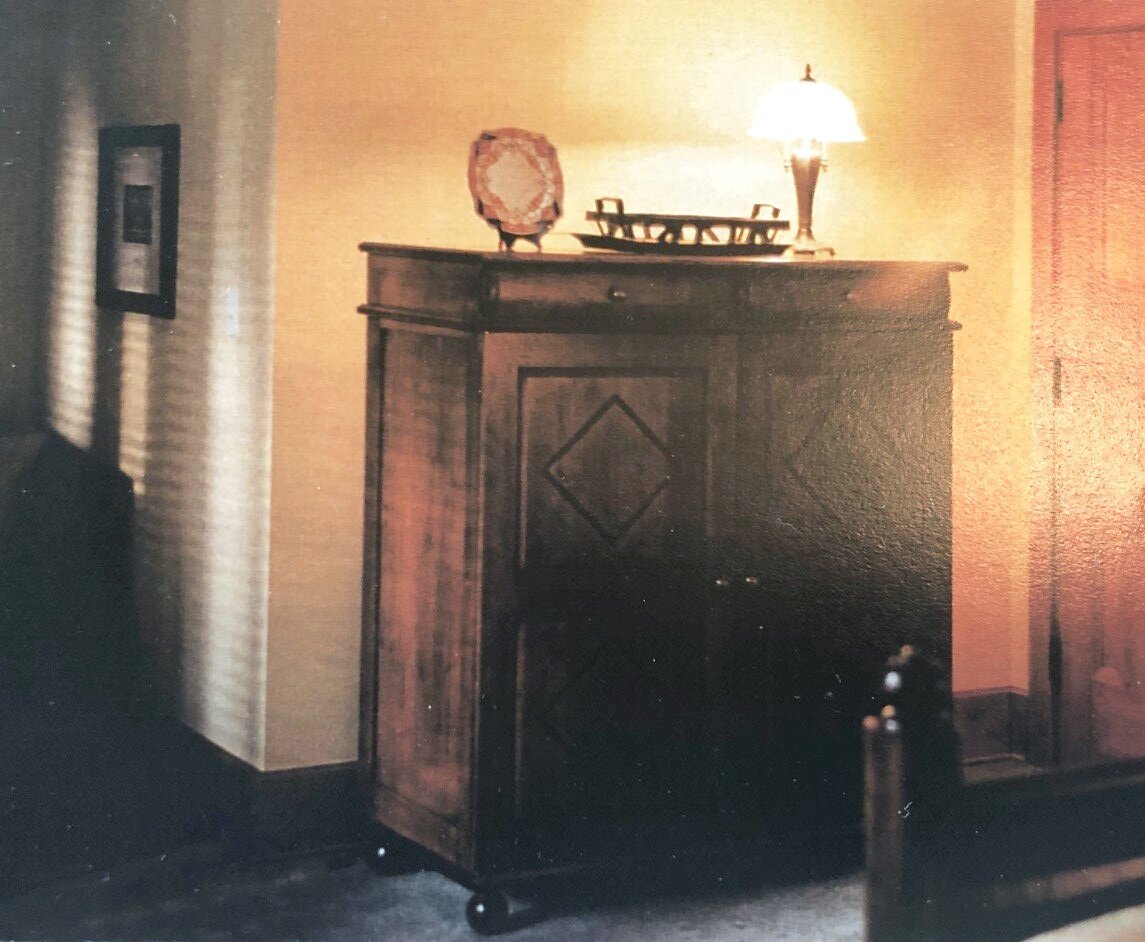
Photo Armoire~

Armoire Elevation~

Detail HeadBoard~

Photo Head Board and Bedding~

Elevation Head Board~

Photo credit Jasper Park Lodge~

Photo Credit Jasper Park Lodge~

Designed for Central Main Reception Lobby~

Designed for Main Reception area Jasper Park Lodge~

